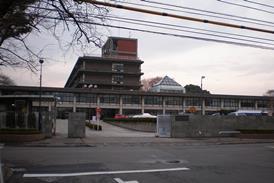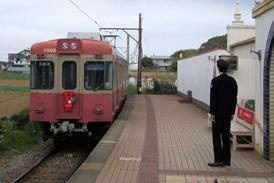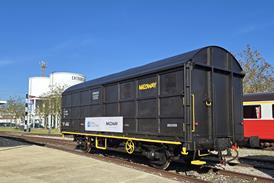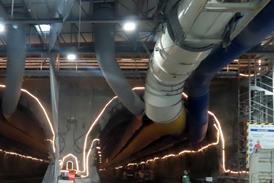Close menu
- Home
-
News
- Back to parent navigation item
- News
- Traction and rolling stock
- Passenger
- High speed
- Freight
- Infrastructure
- Policy
- Technology
- Ticketing
- Business
- Research, training and skills
- Accessibility and inclusion
- People
- Urban rail news
- Suburban and commuter rail
- Metro
- Light rail and tram
- Monorail and peoplemover
- Regions
- InnoTrans
- In depth
- Events
- Data
- Maps
- Tenders & Jobs
- Sponsored content
- Insights
‘Beautiful but usable’ proposal wins Budapest Nyugati station design competition
By Railway Gazette International2022-03-30T08:51:00

HUNGARY: A team led by architects Grimshaw has been selected to design the redevelopment of Budapest Nyugati station, following an international architectural contest organised by the Budapest Development Agency, BFK.
Already have an account? LOG IN
To continue…
You’ve reached your limit of content for the month














