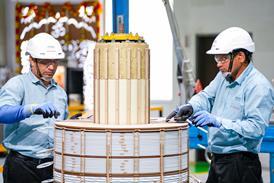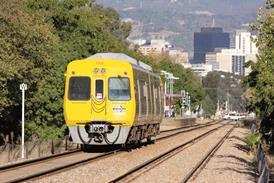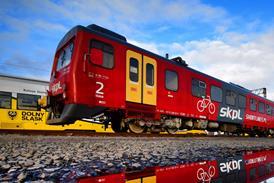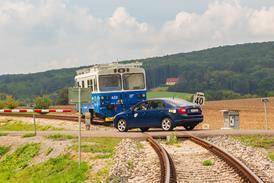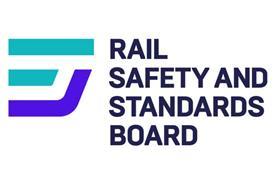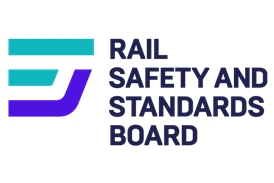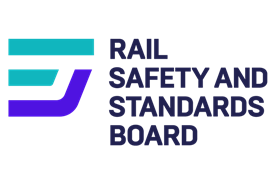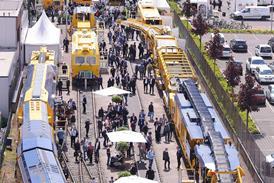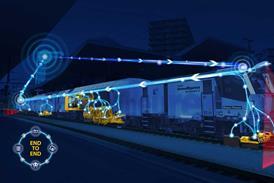Close menu
- Home
- News
- In depth
- Events
- Data
- Maps
- Tenders & Jobs
- Sponsored content
- Insights
ProRail opens ‘ultra-modern’ Utrecht control centre
By Railway Gazette International2015-06-14T06:00:00

NETHERLANDS: Infrastructure manager ProRail officially opened a ‘robust, ultra-modern and striking’ control centre in Utrecht on June 4.
Already have an account? LOG IN
To continue…
You’ve reached your limit of content for the month
Get enhanced access to Railway Gazette news and weekly newsletters.
Site powered by Webvision Cloud

