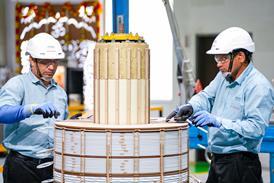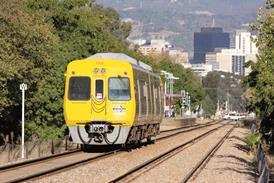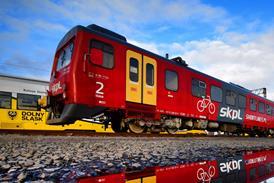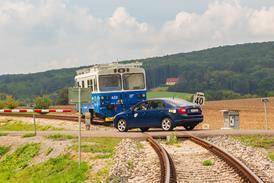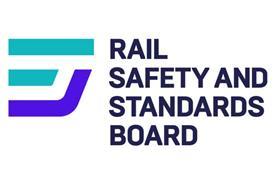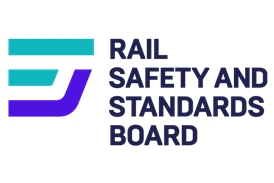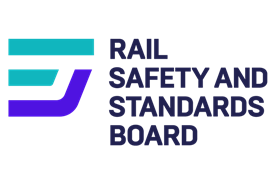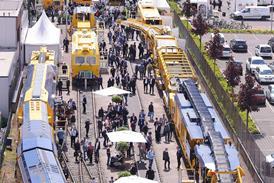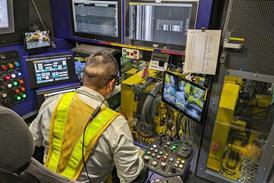WHILE inter-city trains race past on the outer tracks of the recently-quadrupled mainline (RG 9.07 p570), since June 10 stopping trains between Utrecht and Amsterdam have been calling at a new Utrecht Zuilen station, where passengers from the northern suburbs can shelter beneath a curved glass roof over the island platform.
The station was designed by architect Henk Woltjer of consultancy Movares as part of a family of easily-recognised structures for the planned Randstadspoor network, a network of routes radiating from Utrecht on which the existing trains are to be replaced by lighter rolling stock and more frequent S-Bahn services.
The station incorporates a curved glass roof formed of Freeformglass, a cold-flexible laminated glass developed by Lásló Vákár of Movares and commercial partner BFS Structural Glazing. Two thin layers of toughened glass sandwich a plastic filling, combining the benefits of warm-curved glass and plastics while avoiding the disadvantages of both.
Although curved glass is more expensive than flat glass, the shaping gives it an inherent strength allowing the use of lighter frames and foundations. Warm-curved glass costs between two and five times the price of the cold-flexible glass, and requires higher energy input during production and the use of moulds which can be used for only one particular project because of the different shapes needed. Cold-flexible glass can be shaped on-site at ambient temperatures, lowering transport costs as flat sheets are easier to deliver.
Polycarbonates would be cheaper than glass, but scratch, discolour in sunlight and are harder to keep clean; trial Freeformglass panels at 's Hertogenbosch station have so far been kept clean by the rain. Glass is also often preferable in a fire.
The glass roof allows daylight to penetrate to the depths of the stairwell, and integrated flexible photo-voltaic cells are being used to supply some of the station's electricity requirements on a trial basis. The underside of the roof is finished in contrasting elements, with cool grey steel and warm tinted wooden panelling.
Lighting units incorporated in the handrails illuminate the stairs, with lifts providing an alternative way of reaching the platforms. A 3 m wide zone from each platform edge has been left clear of obstacles and includes ribbed paving to guide visually-impaired passengers. Station furniture such as seating, name-boards, information panels and lighting masts are concentrated in a middle zone between the two 3 m strips behind each platform face. Ticket machines, bicycle storage and timetable information boards are provided at the station entrances.
- CAPTION: Cold-flexible glass panels are shaped on-site, reducing transport costs compared to delivering glass sheets ready formed. The roof incorporates experimental photo-voltaic cells
- CAPTION: Station furniture and passenger access is concentrates in a zone down the middle of the island platform Photo: ProRail/Gerrit Serné

